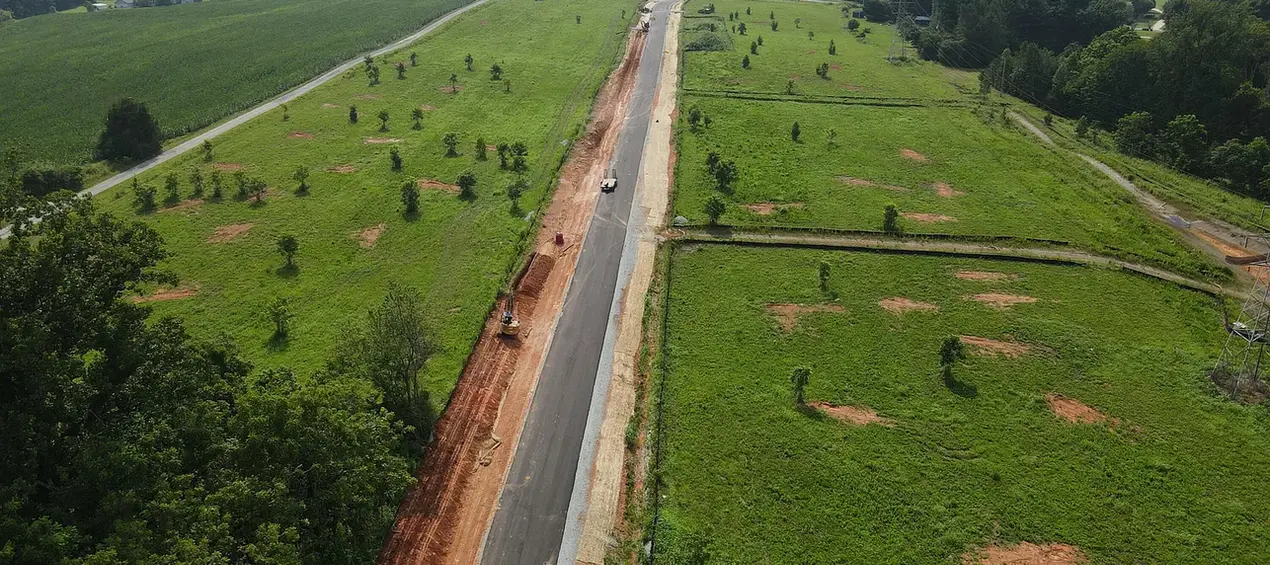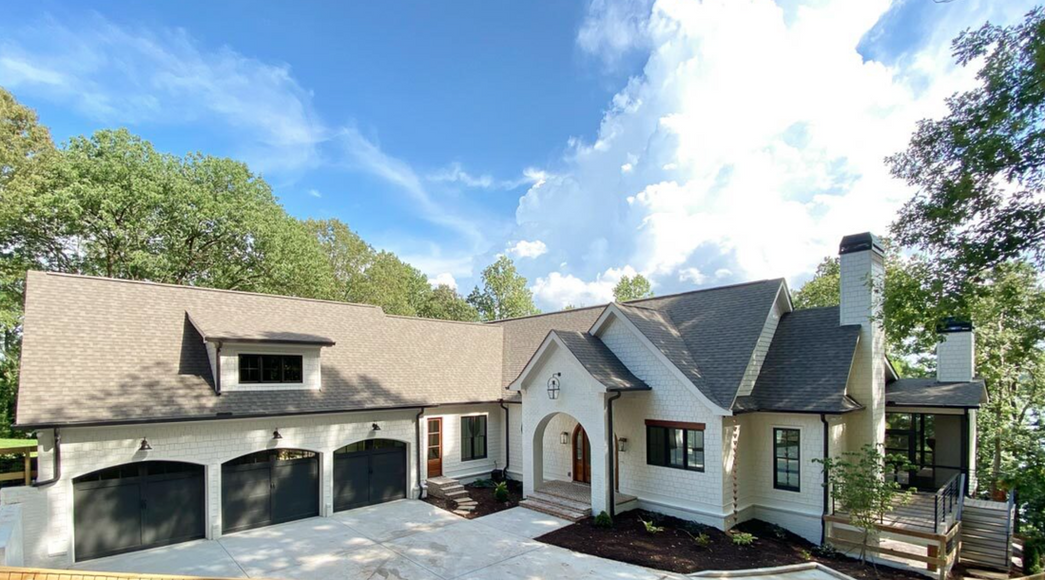My Projects
Share information on a previous project here to attract new clients. Provide a brief summary to help visitors understand the context and background of the work. Add details about why this project was created and what makes it significant.
Sketches
1
Share information on a previous project here to attract new clients. Provide a brief summary to help visitors understand the context and background of the work. Add details about why this project was created and what makes it significant.
Renders
3
Share information on a previous project here to attract new clients. Provide a brief summary to help visitors understand the context and background of the work. Add details about why this project was created and what makes it significant.
Illustrations
2
Share information on a previous project here to attract new clients. Provide a brief summary to help visitors understand the context and background of the work. Add details about why this project was created and what makes it significant.
3D Art
4

STONEWALL
18 lots, <2 miles from the heart of Hillsborough
Build Your Future in the New Stonewall Subdivision

AREA.
12048 SQFT · 1120 SQM
ROOMS.
40 ROOMS
HIGHLIGHTS.
POOL · SPA · 2 RESTAURANT
The Modern
This home is a great combination of sleek, modern design with the comfort of a more traditional layout. With abundant natural light and amazing outdoor living spaces, it will be a true stunner at Knob Hill Estates.

PLAN OPTIONS

These plans can be used for inspiration- or maybe one of them is exactly what you're looking for! Contact us about finding or designing the perfect plan for your family.

AREA.
12048 SQFT · 1120 SQM
ROOMS.
40 ROOMS
HIGHLIGHTS.
POOL · SPA · 2 RESTAURANT
The Galloway
The Galloway is ideal for multigenerational living, with detached up and down guest rooms. The porte cochere adds visual interest to your comings and goings, and the overall feeling is one of updated tradition.
AREA.
12048 SQFT · 1120 SQM
ROOMS.
40 ROOMS
HIGHLIGHTS.
POOL · SPA · 2 RESTAURANT
The Walkout
This L-shaped, walkout basement plan takes full advantage of the topography of Knob Hill Estates. It boasts a chef's kitchen and fully-equipped scullery, as well as ensuite bathrooms for each of the 4 bedrooms. Strike the right balance between homey and WOW with this unique home.



















